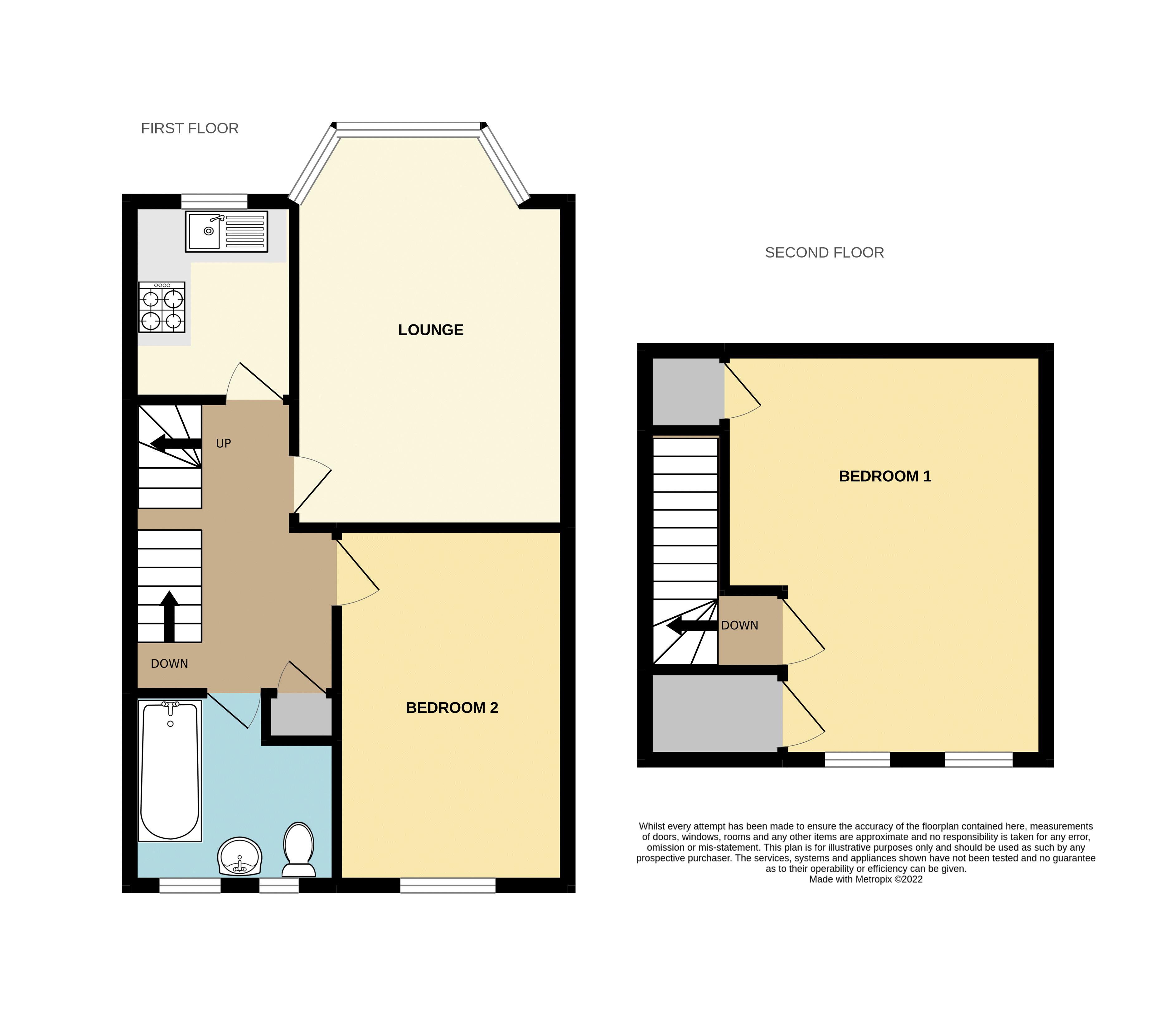Silverdale Avenue, Westcliff-On-Sea
50% SHARE OF FREEHOLD! Rare Opportunity! Calling all investors or first time buyers, we are happy to present this bright and welcoming, two bedroom maisonette to the sales market! Boasting two double bedrooms, this property benefits from recent redecoration as well as gas central heating and double glazed windows throughout. Conveniently located a short drive from Southend Hospital as well as Chalkwell Park, this property is close to popular transport routes such as Southend Victoria Train Station and Prittlewell Train Station, all whilst within a popular school catchment zone! With no onward chain, early viewing is advised!
- First and Second Floor Maisonette
- Gas Central Heating
- Double Glazing Throughout
- Recently Redecorated
- Modern Bathroom
- A Short Drive from Southend City Center
- Close to Popular Transport Links
- Within a Popular School Catchment Zone
- Two Double Bedrooms
- Available Now!
First Floor Landing:
At the top of the rising staircase, you are guided into the first floor landing. Finished with wooden flooring and painted walls, this space benefits from a built in storage cupboard. There are further doors leading to the second bedroom, kitchen, lounge and bathroom with a further staircase that leads up into the Master bedroom.
Lounge: 15' 4'' x 10' 6'' (4.67m x 3.20m)
Accessed via the first floor landing, there is a bright and spacious lounge. Finished with wood effect flooring and painted walls, this space benefits from recessed, wall mounted shelf units as well a two fitted radiators. Featuring a double glazed, bay window towards the front elevation, of the property, this space creates a vibrant and ambient atmosphere for enjoying quality time with friends and family.
Kitchen: 7' 10'' x 6' 2'' (2.39m x 1.88m)
Accessed via the first floor landing, there is the kitchen. This area is comprised of low level and eye level units that house amenities such as an inset oven paired with a hob, an extractor fan and a sink. With plumbing access for a washing machine, this area is complete with splashback wall tiling and wood effect flooring. Benefiting from a double glazed window towards the front elevation, this space is enviable for its various wall mounted storage units that are designed for convenient living.
Bedroom Two: 13' 9'' x 8' 9'' (4.19m x 2.66m)
Accessed via the first floor landing, there is the second bedroom. Finished with carpet flooring and painted walls, this space is complete with a double glazed window towards the rear elevation of the property as well as a fitted radiator. Additional benefits include wall mounted shelves for extra storage.
Bathroom:
Accessed via the first floor landing, there is a modern bathroom. Comprised of a paneled bath, wall mounted shower, shower screen, pedestal hand wash basin and low level W/C, this space is enviable for its modern details such as tiled splashback walls, wood effect flooring, a wall mounted, heated towel rail and recessed spot lighting. Benefiting from two, double glazed, obscured windows towards the rear elevation, this space creates a bright yet relaxing atmosphere.
Second Floor Lobby:
From the rising staircase on the first floor, you are welcomed to the second floor lobby whereby there is a wooden door that allows access to the master bedroom.
Second Floor Master Bedroom: 15' 7'' x 13' 0'' (4.75m x 3.96m)
Accessed via the second floor lobby, you are welcomed into the master bedroom. Enviable for its storage units in the eaves, this space has multiple velux style windows towards the rear elevation which allows for ample natural light. Finished with polished wood flooring and painted walls, this space has the additional benefit of a fitted radiator.
Special Conditions:
This property offers the rare opportunity of a 50% share of the freehold.
Ground Floor Entrance:
Accessed via a private wooden front door, you are welcomed into the ground floor entrance lobby, from here, there is a rising staircase that guides you to the first floor landing.
*ALL MEASUREMENTS ARE APPROXIMATE*







