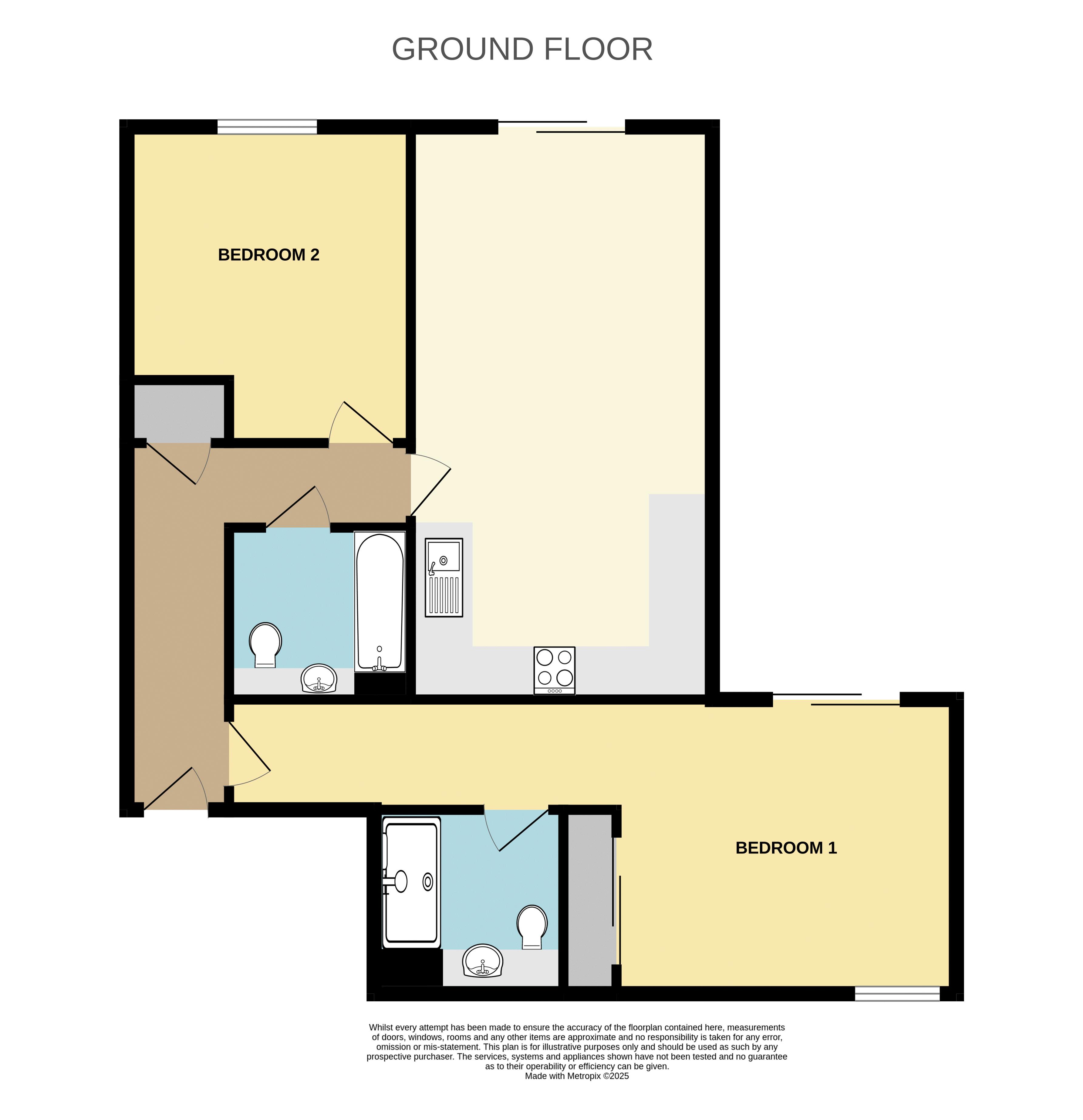Sutton Road, Southend-On-Sea
Ideal for First Time Buyers or Investors! Breathtakingly Modern, Two Bedroom, Third Floor Apartment! Belle Vue are proud to present this luxury property to the sales market. Conveniently situated close by to shops and eateries as well as popular transport routes, this flat is just a short drive from Southend City Center as well as Southend Seafront, allowing you to indulge in all the popular amusements Southend has to offer. Enviable for it's elegant design, this sleek property boasts a spacious interior with two double bedrooms, an ensuite shower room to the master bedroom, a bathroom and an open plan kitchen diner where you will find all the integrated amenities you desire, as well as a bright and open space for cosy nights in or hosting dinners with friends and family alike. Complete with large double windows as well as Juliet style balconies, this illuminated flat is the essence of comfortable, modern living. Ticking all the boxes, this property also offers sheltered parking for two vehicles! Early viewing is advised to truly appreciate this refreshing home!
Ideal for First Time Buyers or Investors! Breathtakingly Modern, Two Bedroom, Third Floor Apartment! Belle Vue are proud to present this luxury property to the sales market. Conveniently situated close by to shops and eateries as well as popular transport routes, this flat is just a short drive from Southend City Center as well as Southend Seafront, allowing you to indulge in all the popular amusements Southend has to offer. Enviable for it's elegant design, this sleek property boasts a spacious interior with two double bedrooms, an ensuite shower room to the master bedroom, a bathroom and an open plan kitchen diner where you will find all the integrated amenities you desire, as well as a bright and open space for cosy nights in or hosting dinners with friends and family alike. Complete with large double windows as well as Juliet style balconies, this illuminated flat is the essence of comfortable, modern living. Ticking all the boxes, this property also offers sheltered parking for two vehicles! Early viewing is advised to truly appreciate this refreshing home!
- Stunningly Modern
- Third Floor Apartment
- Two Bedrooms
- Modern Bathroom
- Ensuite Shower Room to Master Bedroom
- Open Plan Kitchen Diner
- Integrated Amenities in the Kitchen
- Off Street, Sheltered Parking for Two Vehicles
- Local to Shops and Popular Travel Routes
- Viewings Available Now
Private Entrance Hallway: 14' 11'' x 11' 0'' (4.54m x 3.35m)
Via a private, front door, you are welcomed into the entrance, 'L' shaped hallway for the property. With wood effect flooring and painted walls, this space benefits from a fitted radiator, a wall mounted phone entry system, a thermostat and a built in storage cupboard. From here, there are further doors allowing access to the master bedroom, secondary bedroom, bathroom and open plan kitchen diner.
Open Plan Kitchen Diner: 23' 7'' x 11' 9'' (7.18m x 3.58m)
Kitchen:
Leading from the entrance hallway, you enter the open plan kitchen. Finished with wood effect flooring and painted walls, this space is fully eqquiped with an array of eye level and low level storage units that house amenties such as a integrated fridge freezer, dishwasher, raised oven, hob and extractor as well as a sink. With modern finishes such as recessed spot lighting and tiled splashback, this space provides a luxury space to get creative in the kitchen.
Lounge:
Leading from the open plan kitchen, there is a generous lounge space. With wood effect flooring and painted walls, this space benefits from two fitted radiators as well as a double glazed, julliette balcony towards the rear elevation of the property.
Master Bedroom: 11' 5'' x 13' 2'' (3.48m x 4.01m)
Accessed from the entrance hallway, there is a futher door leading to the master bedroom. As you enter, there is a stretch of hallway that passes by the ensuite shower room, and leads you into the main bedroom space. Here, you will find built in, mirrored wardrobes as well as dual aspect lighting from a double glazed window towards the front elevation and a double glazed julliette balcony towards the rear elevation. Finished with carpet flooring and painted walls, this space benefits from a fitted radiator.
En Suite Shower Room: 6' 6'' x 7' 4'' (1.98m x 2.23m)
Accessed via the master bedroom, you have access to a sleek and modern shower room. With tiled flooring and painted walls, this space is comprised of a built in, double shower cubicle, a low level W/C and a round hand wash basin. Boasting additional benefits such as a wall mounted mirror, recessed spot lighting and a fitted, heated towel rail, this space brings a refreshingly luxury feel to the master bedroom.
Bedroom Two: 12' 3'' x 11' 0'' (3.73m x 3.35m)
Accessed from the entrance hallway, you are guided into in the secondary bedroom. Finished with wood effect flooring and painted walls, this space is illuminated from the double glazed, floor to ceiling window towards the rear elevation. Additional benefits include a fitted radiator.
Bathroom: 6' 8'' x 7' 4'' (2.03m x 2.23m)
Accessed from the entrance hallway, you have access to a fully equipped bathroom. Continuing the decadently modern theme, this space is comprised of a tile paneled bath, a low level W/C and a round hand wash basin. Boasting a striking flare, this space features a wall mounted mirror, tiled flooring, a fitted heated, towel rail, recessed spot lighting and additional underbath lighting.
Off Street Parking:
Within the resident car park, there is an allocated, sheltered parking space that allows access for two vehicles.
Communal Lobby:
You enter the building, via a secured entry phone system, into the communal lobby. From here you will find rising staircases alongside a lift, to guide you to the third floor, as well as access points for the residents car park.
*ALL MEASUREMENTS ARE APPROXIMATE*







