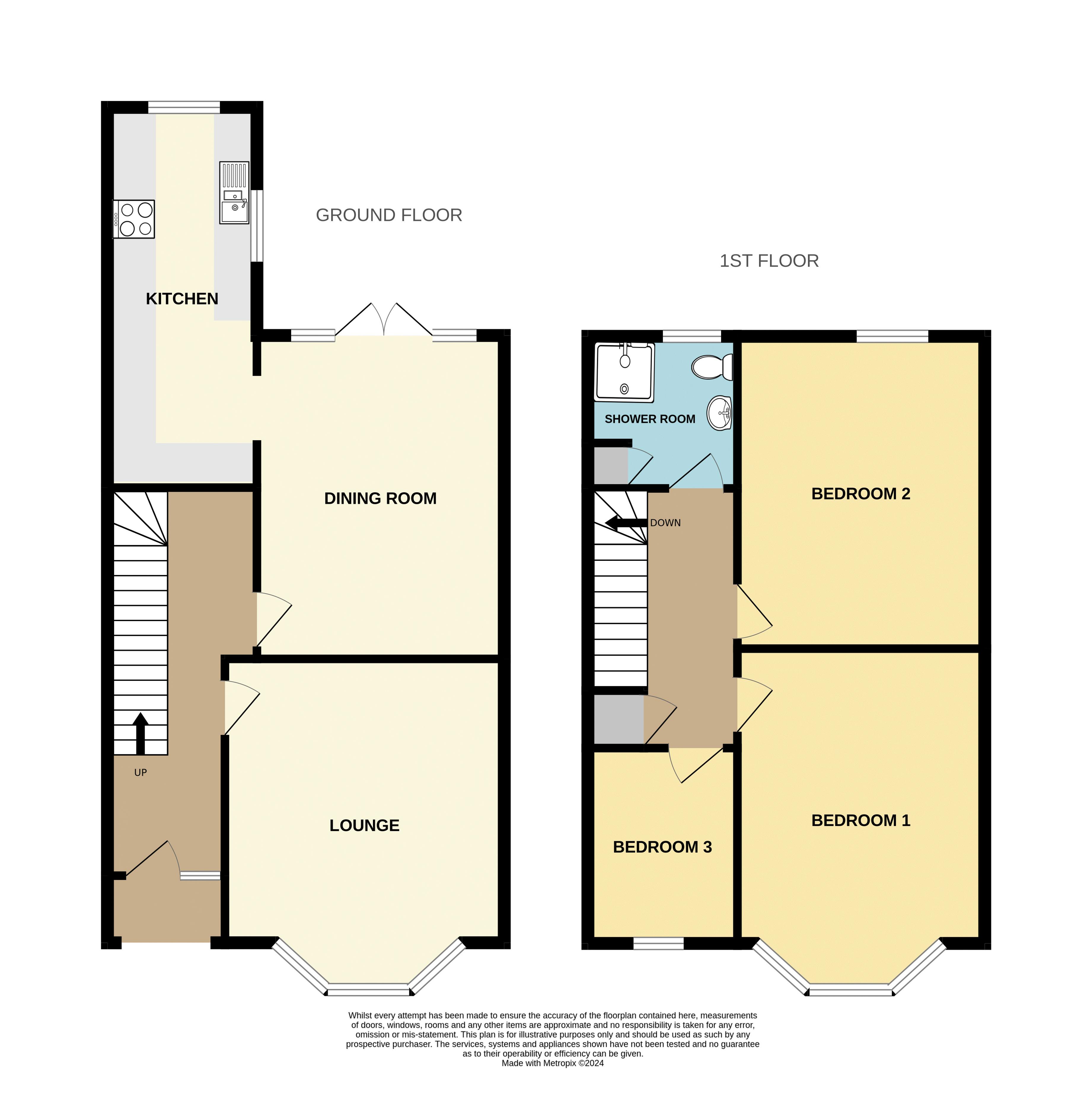Wimborne Road, Southend-On-Sea
Authentic, decorative features! We are pleased to present this three bedroom, family home to the sales market! Set in a desirable location, near to both popular transport routes as well as schools and Southend city center, this property offers an abundance of benefits such as off street parking, a sizable rear garden with an outdoor seating area as well as spacious reception rooms which creates the perfect atmosphere for hosting friends and family alike. With gas central heating and double glazing throughout, this property is the perfect foundation to create a warm and welcoming family home. Early viewing is advised to truly appreciate what this property has to offer.
Authentic, decorative features! We are pleased to present this three bedroom, family home to the sales market! Set in a desirable location, near to both popular transport routes as well as schools and Southend city center, this property offers an abundance of benefits such as off street parking, a sizable rear garden with an outdoor seating area as well as spacious reception rooms which creates the perfect atmosphere for hosting friends and family alike. With gas central heating and double glazing throughout, this property is the perfect foundation to create a warm and welcoming family home. Early viewing is advised to truly appreciate what this property has to offer.
- Three Bedrooms
- Spacious Reception Areas
- Generous Kitchen
- Rear Garden with Outdoor Seating Area
- Modern Shower Room
- Gas Central Heating
- Double Glazing Throughout
- Off Street Parking
- Close to Schools, Southend Victoria Train Station as well as Southend City Center
- Viewings Available Now!
Lounge: 15' 6'' x 12' 10'' (4.72m x 3.91m)
Guided into the lounge by the entrance hallway, you are welcomed into a bright and vibrant space. Thoughtfully decorated, the current owners have maintained this space to highlight its authentic features such as a coved ceiling that is complemented by an intricate ceiling border as well as a ceiling rose. Further boasting a large, double glazed bay window towards the front elevation of the property, the abundance of natural light creates a warm atmosphere when paired with a decorative, brick fireplace. Finished with painted walls and carpet flooring, this space benefits from a fitted radiator.
Dining Room: 16' 8'' x 10' 9'' (5.08m x 3.27m)
Guided by the entrance hallway, you enter the dining room. Carrying on the warm atmosphere throughout, this space boasts natural wood flooring as well as a handful of decorative features such as a coved ceiling, a pair of ceiling roses as well as a decorative fireplace providing a centrepiece to the room. With double glazed, French doors towards the rear elevation, this space has a natural flow of light that illuminates the space whilst encouraging inspiring views of the thriving rear garden. Benefiting from a fitted radiator, there is a further doorway that provides access to the kitchen.
Kitchen: 18' 5'' x 6' 6'' (5.61m x 1.98m)
Leading on from the dining room, there is a good sized kitchen. This spacious area is designed for convenient living with it's modern and contemporary features such as inset spotlighting, an elevated, integrated oven alongside an integrated hob, extractor, and an inset, dual basin sink. With a neutral colour scheme throughout, this space is finished with tile effect flooring and painted walls. Benefiting from dual aspect, double glazed windows, this space overflows with natural light that allows scenic views of the rear garden.
First Floor Landing:
From the rising staircase in the entrance hallway, you are welcomed to the first floor landing. Brightly decorated with painted walls and tile effect flooring, this space benefits from a built in storage cupboard with doors leading to the three bedrooms and shower room.
Bedroom One: 15' 8'' x 10' 7'' (4.77m x 3.22m)
Accessed via the first floor landing, there is the master bedroom. Boasting a large bay window towards the front elevation of the property, this space is finished with carpet flooring and wallpapered walls whilst benefiting from a fitted radiator.
Bedroom Two: 16' 2'' x 10' 7'' (4.92m x 3.22m)
Accessed via the first floor landing, there is a secondary bedroom. Complete with a fitted radiator as well as a large double glazed window towards the rear elevation of the property, this space offers generous accommodation whilst finished with carpet flooring and wallpapered walls.
Bedroom Three: 9' 0'' x 7' 1'' (2.74m x 2.16m)
Accessed via the first floor landing, there is a third bedroom. Finished with carpet flooring and wallpapered walls, there is a double glazed window towards the front elevation of the property that welcomes ample natural light whilst also benefiting from a fitted radiator.
Rear Garden: 43' 5'' x 16' 0'' (13.22m x 4.87m)
Accessed via the dining room, there is a bright and thriving rear garden. With a decked area extending from the uPVC double doors, this space provides a sheltered, outdoor seating area which allows this space to be perfect for hosting friends and family alike. With a path leading to the rear garden, there is a secondary decked area that provides additional seating space. With a brick built, garden shed and workshop to the rear of the garden.
Off Street Parking:
At the front of the property, there is a paved driveway that allows off street parking for a vehicle
Entrance Hallway:
Accessed via uPVC front door, you are welcomed into the property. With a tastefully decorated entrance hallway, this space boasts warm decor with natural wood flooring as well as thoughtful touches such as a coved ceiling. Benefiting from a fitted radiator, there are further doors leading to the lounge and the dining room, with a rising staircase leading to the first floor.
*ALL MEASUREMENTS ARE APPROXIMATE*







