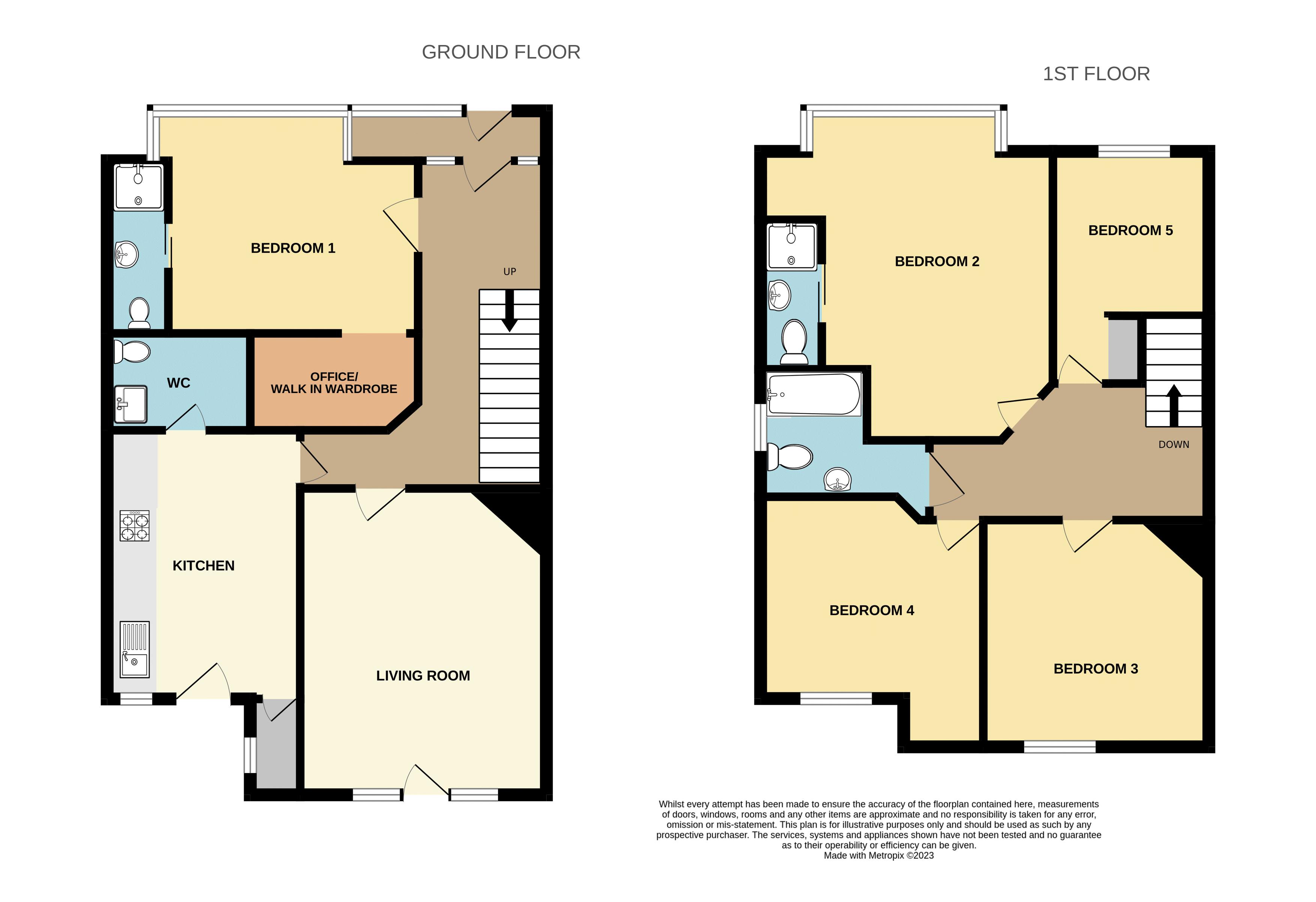High Street, Southend-On-Sea
Amazing family home or possible HMO! Recently renovated throughout, this stunning four/five bedroom semi-detached house is situated in a popular & convenient location close to schools, Shoebury East Beach & Shoeburyness Train Station. The property boasts a lovely family bathroom and two en-suites, recently fitted kitchen with pantry and a utility room with WC. Further benefits include recently redecorated rooms, ample storage, and a large rear garden. With possible off street parking (subject to planning) and no onward chain, early viewing is strongly advised.
Amazing family home or possible HMO! Recently renovated throughout, this stunning four/five bedroom semi-detached house is situated in a popular & convenient location close to schools, Shoebury East Beach & Shoeburyness Train Station. The property boasts a lovely family bathroom and two en-suites, recently fitted kitchen with pantry and a utility room with WC. Further benefits include recently redecorated rooms, ample storage, and a large rear garden. With possible off street parking (subject to planning) and no onward chain, early viewing is strongly advised.
- 4/5 Bedroom Family Home
- Recently Refurbished
- Modern Kitchen & Bathroom
- 2 En-suite Shower Rooms & WC
- Double Glazed
- Central Heating
- Close to Schools, Station & Beach
- Possible Off Street Parking
- Possible HMO Investment
- No Onward Chain
Entrance Hallway:
Staircase leading to the first floor with built-in storage cupboards. Decorated in neutral colours, fitted laminate flooring, radiator and plastered ceiling.
Reception / Bedroom Five: 11' 7'' x 10' 2'' (3.53m x 3.10m)
Double glazed bay windows to front elevation. Neutrally decorated, fitted laminate flooring, radiator and plastered ceiling. Walk in wardrobe/office space (7'6x 4'6). Sliding door leading to the...
En-suite Shower:
Modern suite comprising of a WC, hand basin inset to a vanity unit and shower cubicle. Neutrally decorated with and grey tiled splash backs, tiled flooring, heated towel rail and plastered ceiling.
Lounge: 14' 0'' x 11' 0'' (4.26m x 3.35m)
Double glazed windows and door to the rear elevation providing access and views over the garden. Neutrally decorated, fitted laminate flooring, radiators and plastered ceiling.
Kitchen: 12' 3'' x 8' 11'' (3.73m x 2.72m)
Double glazed windows and door to rear elevation providing access and views over the garden. Modern kitchen comprising a range of fitted base and drawer unit with an integrated oven and white gloss doors. Complimentary worktops with an inset sink and hob with extractor above and tiled splashbacks. Further selection of matching eye-level units with a white gloss finish, large pantry cupboard with wooden shelves. Neutrally decorated, fitted radiator and tiled floor. Door leading to the...
Ground Floor WC & Utility Area: 6' 7'' x 4' 6'' (2.01m x 1.37m)
Suite comprising of a WC and wash hand basin. Plumbing for a washing machine or dish washer. Fitted radiator, worktop, neutrally decorated, tiled flooring and plastered ceiling.
Landing:
Access to all rooms via panelled doors. Fitted radiator, neutrally decorated and plastered ceiling with loft hatch.
Master bedroom: 15' 2'' x 13' 5'' (4.62m x 4.09m)
Double glazed bay window to the front elevation. Fitted radiator, neutrally decorated and plastered ceiling. Sliding door leading to the...
En-suite:
Modern suite comprising of a WC, wash hands basin insert to vanity unit and shower cubicle. Neutrally decorated with grey tiled splash backs, tiled flooring, heated towel rail and plastered ceiling.
Bedroom Two: 10' 5'' x 10' 4'' (3.17m x 3.15m)
Double glazed windows to the rear elevation overlooking the garden. Fitted radiator, neutrally decorated and plastered ceiling.
Bedroom Three: 10' 6'' x 10' 5'' (3.20m x 3.17m)
Double glazed windows to the rear elevation overlooking the garden. Fitted radiator, neutrally decorated and plastered ceiling.
Bedroom Four: 10' 11'' x 7' 6'' (3.32m x 2.28m)
Double glazed windows to the front elevation. Fitted radiator, built-in storage area, neutrally decorated and plastered ceiling.
Family Bathroom: 7' 6'' x 5' 11'' (2.28m x 1.80m)
Obscured double glazed window to the side elevation. Modern three-piece suite comprising of a WC, pedestal hand basin and panelled bath with glass shower screen and shower attachment. Eye-level cupboard with mirrored front. Neutrally decorated, tiled flooring, splash backs, heated towel rail and plastered ceiling.
Rear Garden: 100' 0'' x 25' 0'' (30.46m x 7.61m)
Approximately 100' East backing rear garden commencing with a paved patio seating area. Steps down to a bloc paved with shed and the remainder of the garden laid to lawn. The rear of the garden has been sectioned off by a fence and gate and will require some clearance. Side access.
Possible Off Street Parking:
The front garden has been bloc paved providing possible off street parking subject to planning consent.
Porch:
Accessed via a panelled front door with windows to the front elevation. Double glazed door leading into property.
*ALL MEASUREMENTS ARE APPROXIMATE*







