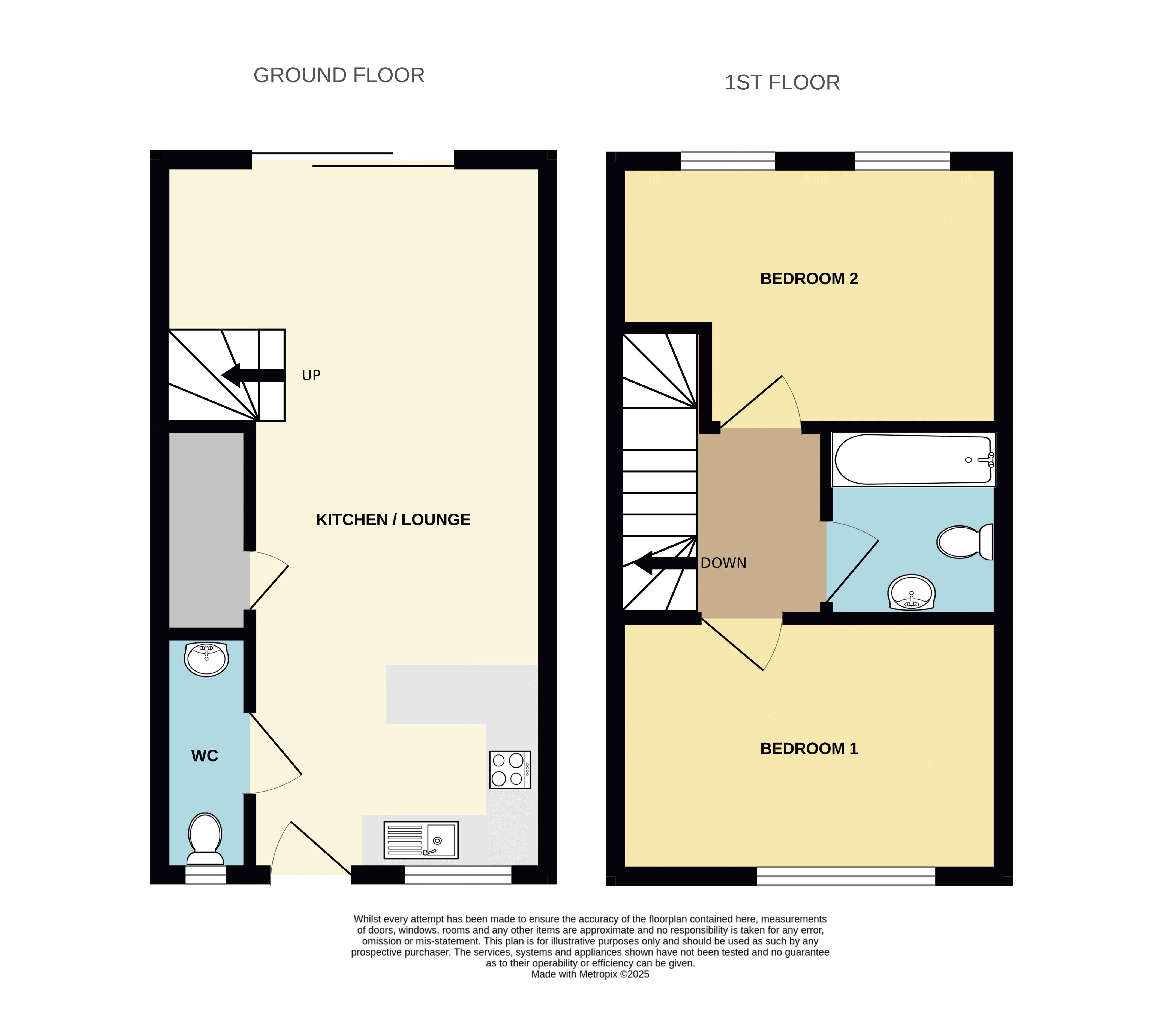Southchurch Road, Southend-On-Sea
TWO DOUBLE BEDROOM END TERRACED FAMILY HOME, situated on a quiet walkway off Southchurch Road in Southchurch village close to Southend East c2c line & shops. Benefiting from a modern kitchen/lounge, ground floor WC & first floor bathroom & OWN DIRECT ACCESS TO REAR GARDEN! No pets permitted & working applicants only.
- End Terrance
- Modern Throughout
- Two Bedrooms
- Ground Floor W/C
- Three Piece Bathroom
- Open Plan Kitchen Lounge
- Courtyard Style Garden With Side Access
- Recently Redecorated
- Gas Central Heating and Double Glazing
- Available Now!
Kitchen Area: 11' 0'' x 9' 2'' (3.35m x 2.79m)
Comprised of both eye level and low level units, this space is brightly decorated whilst housing amenities such as a sink, oven, hob and extractor fan. With wood effect flooring and painted walls, this space is complete with a fitted radiator, a double glazed window towards the front elevation and painted walls alongside splashback wall tiling. Within this space, there is a door leading to the downstairs W/C.
Ground Floor WC:
A white suite comprised of a low level W/C, a wall mounted hand wash basin and a fitted radiator. Complete with painted walls, wood effect flooring and a double glazed window towards the front elevation.
First Floor Landing:
Accessed from a rising staircase within the kitchen / lounge, you are welcomed onto the first floor landing. With carpet flooring and painted walls, this space is complete with a fitted radiator. There are doors leading to the bathroom and bedrooms.
Bedroom One: 12' 6'' x 7' 10'' (3.81m x 2.39m)
Accessed from the landing, there is the master bedroom. Complete with carpet flooring and painted walls, this space benefits from a built in, mirrored wardrobe as well as a fitted radiator and a double glazed window towards the front elevation.
Bedroom Two: 12' 6'' x 7' 7'' (3.81m x 2.31m)
Accessed from the landing, there is a secondary bedroom. With carpet flooring and painted walls, this space benefits from a fitted radiator, a wall mounted shelf and two double glazed windows towards the rear elevation.
Bathroom:
Accessed from the landing, there is a three piece, modern bathroom. With tiled flooring and tiled walls, this space is comprised of a paneled bath, wall mounted shower, shower screen, low level W/C and pedestal hand wash basin with vanity unit. Complete with an extractor, a heated towel rail, recessed spot lighting and a wall mounted mirror.
Rear Garden:
Compact shingled area. Gate at rear.
Access Way:
The property is accessed via a pedestrian walkway, through a wooden gate. There is no allocated parking with the property.
Lounge Area: 12' 6'' x 11' 0'' (3.81m x 3.35m)
Leading from the kitchen, there is an open plan lounge space. With wood effect flooring and painted walls, this space benefits from a fitted radiator as well as access to under the stairs storage cupboards. Complete with a double glazed, sliding door that leads into the rear garden, there is a rising staircase that leads to the first floor landing.
*ALL MEASUREMENTS ARE APPROXIMATE*







