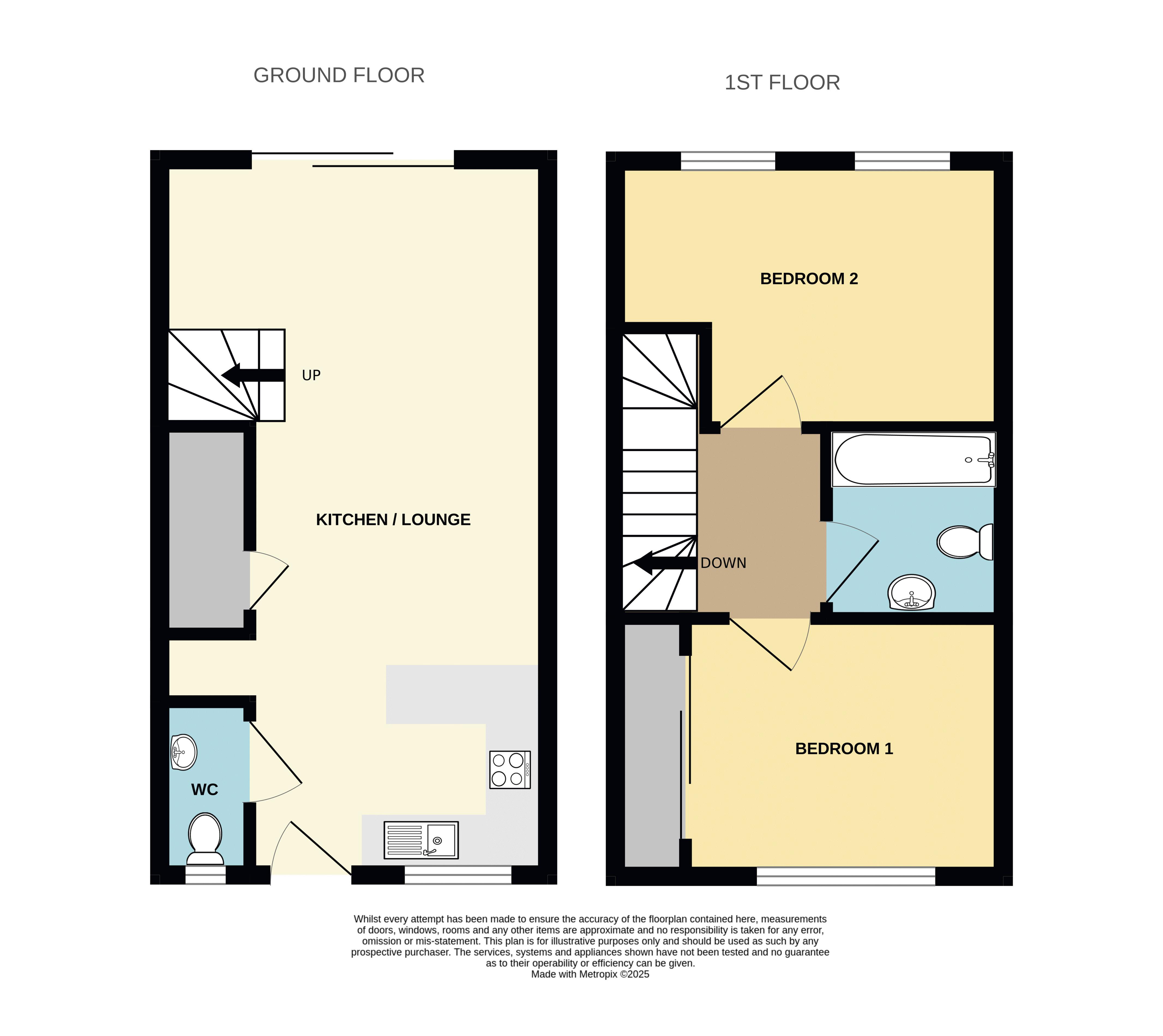Southchurch Road, Southend-On-Sea
Two Bedroom, Terraced House! Situated in the highly sought after Southchurch Village, this property is located in a quiet, gated mews with local shops, eateries and popular travel routes on your doorstep! Offering a contemporary, open plan layout, this modern property is comprised of a kitchen lounge, two evenly sized bedrooms, a three piece bathroom and an additional downstairs W/C. Perfect for hosting, this property is complete with a courtyard style rear garden, whilst benefiting from gas central heating and double glazing throughout. Within a popular school catchment area and with Southend City Center, as well as Southend Seafront, just a short drive away, early viewings are advised!
- Two Bedroom House
- Contemporary, Open Plan Layout
- Three Piece Bathroom
- Downstairs W/C
- Two, Evenly Sized Bedrooms
- Minutes From Shops and Eateries
- A Short Walk to Southend East Train Station
- Popular School Catchment Zone
- Courtyard Style Rear Garden
- Available Now!
Downstairs W/C: 5' 4'' x 2' 9'' (1.62m x 0.84m)
A white suite comprised of a low level W/C, a wall mounted hand wash basin and a fitted radiator. Complete with painted walls, wood effect flooring and a double glazed window towards the front elevation.
Kitchen / Lounge: 22' 1'' x 12' 4'' (6.73m x 3.76m)
Accessed via a uPVC front door, you are welcomed into the open plan kitchen lounge.
Kitchen:
Comprised of both eye level and low level units, this space is brightly decorated whilst housing amenities such as a sink, oven, hob and extractor fan. With wood effect flooring and painted walls, this space is complete with a fitted radiator, a double glazed window towards the front elevation and painted walls alongside splashback wall tiling. Within this space, there is a door leading to the downstairs W/C.
Lounge:
Leading from the kitchen, there is an open plan lounge space. With wood effect flooring and painted walls, this space benefits from a fitted radiator as well as access to under the stairs storage cupboards. Complete with a double glazed, sliding door that leads into the rear garden, there is a rising staircase that leads to the first floor landing.
First Floor Landing:
Accessed from a rising staircase within the kitchen / lounge, you are welcomed onto the first floor landing. With carpet flooring and painted walls, this space is complete with a fitted radiator. There are doors leading to the bathroom and bedrooms.
Bedroom One: 7' 11'' x 10' 6'' (2.41m x 3.20m)
Accessed from the landing, there is the master bedroom. Complete with carpet flooring and painted walls, this space benefits from a built in, mirrored wardrobe as well as a fitted radiator and a double glazed window towards the front elevation.
Bedroom Two: 7' 5'' x 12' 5'' (2.26m x 3.78m)
Accessed from the landing, there is a secondary bedroom. With carpet flooring and painted walls, this space benefits from a fitted radiator, a wall mounted shelf and two double glazed windows towards the rear elevation.
Bathroom: 5' 9'' x 5' 5'' (1.75m x 1.65m)
Accessed from the landing, there is a three piece, modern bathroom. With tiled flooring and tiled walls, this space is comprised of a paneled bath, wall mounted shower, shower screen, low level W/C and pedestal hand wash basin with vanity unit. Complete with an extractor, a heated towel rail, recessed spot lighting and a wall mounted mirror.
Agents Note:
There is no parking for this property. Access is exclusively via pedestrian walkway. There is street, bay parking available on the road however please note there are time restrictions for these areas.
Communal Access Way:
Metal gates (With electronic keypad) open to paved pedestrian access way leading down to houses. There is no access for vehicles.
*ALL MEASUREMENTS ARE APPROXIMATE*







