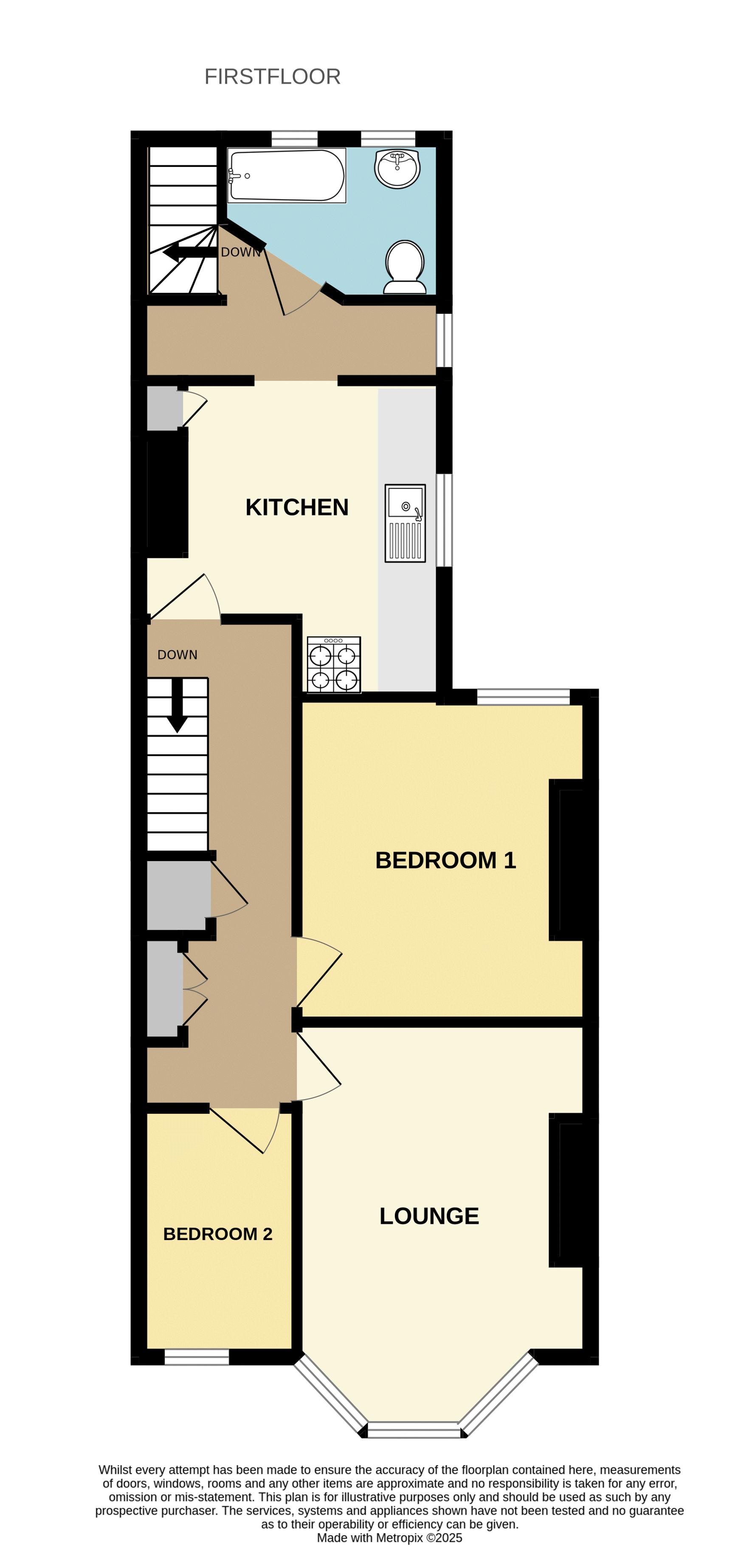Stromness Road, Southend-On-Sea
Two Bedroom, First Floor Flat! Boasting recent redecoration, Belle Vue are happy to present this bright home to the rental market. Designed for contemporary living, this space offers a modern kitchen, a spacious lounge, a double bedroom as well as a single bedroom, a three piece bathroom and direct access to a private rear garden. Boasting a prime location within the highly sought after Southchurch Village, this property is just a walk away from popular travel routes as well as local shops and amenities. With gas central heating and double glazing throughout, early viewing is advised!
Two Bedroom, First Floor Flat! Boasting recent redecoration, Belle Vue are happy to present this bright home to the rental market. Designed for contemporary living, this space offers a modern kitchen, a spacious lounge, a double bedroom as well as a single bedroom, a three piece bathroom and direct access to a private rear garden. Boasting a prime location within the highly sought after Southchurch Village, this property is just a walk away from popular travel routes as well as local shops and amenities. With gas central heating and double glazing throughout, early viewing is advised!
- Two Bedroom Flat!
- First Floor!
- Direct Access to a Private Rear Garden
- Recently Redecorated
- Spacious Lounge With Bright Bay Window
- Modern Kitchen
- Three Piece Bathroom
- Local to Shops and Popular Transport Links
- A Short Drive From Southend City Center
- Available Now!
Ground Floor Entrance:
From the private, wooden front door, there is the ground floor, rising staircase that leads to the first floor hallway.
First Floor Hallway:
Accessed from the rising staircase, you enter the first floor hallway. With carpet flooring and painted walls, this space benefits from built in storage cupboards, whilst providing access to the kitchen, bedrooms and lounge.
Bedroom One: 11' 6'' x 10' 8'' (3.50m x 3.25m)
Accessed from the first floor hallway, there is a good sized, double bedroom. With carpet flooring and painted walls, this space benefits from a fitted radiator as well as a double glazed window towards the rear elevation of the property.
Bedroom Two: 8' 10'' x 5' 7'' (2.69m x 1.70m)
Accessed from the first floor landing, there is a secondary, modestly sized bedroom. With carpet flooring and painted walls, this space benefits from a fitted radiator as well as a double glazed window towards the front elevation of the property.
Lounge: 14' 6'' x 10' 5'' (4.42m x 3.17m)
Accessed from the first floor hallway, there is a lounge. With carpet flooring and painted walls, this space benefits from a fitted radiator as well as a bright, double glazed bay window towards the front elevation.
Kitchen: 9' 4'' x 8' 8'' (2.84m x 2.64m)
Accessed from the first floor landing, there is a spacious kitchen. Comprised of both eye level and low level units, this space provides ample storage as well as amenities such as a sink and an oven. With additional benefits such as a built in storage cupboard, this space is complete with tiled effect flooring, painted walls and a double glazed window towards the side elevation of the property. There is a further entrance way leading to the rear lobby.
Rear Lobby:
Accessed from the kitchen, there is a rear lobby. Finished with tiled effect flooring and painted walls, this space benefits from a double glazed window towards the side elevation. Housing the boiler, this space has further doors leading to the bathroom and the staircase to the garden.
Bathroom: 5' 9'' x 6' 11'' (1.75m x 2.11m)
Accessed from the rear lobby, there is a modern, three peice bathroom. Comprised of a low level W/C, a pedestal hand wash basin and a paneled bath with wall mounted shower and shower screen, this space is complete with a wall mounted, mirrored storage unit as well as two, double glazed, obscured windows towards the rear elevation of the property. Additional benefits include a fitted radiator.
Staircase to Rear Garden:
Accessed from the rear lobby, there is a staircase that leads down to the ground floor, providing access to the private garden via a secure, wooden gate.
Rear Garden: 23' 10'' x 9' 0'' (7.26m x 2.74m)
Accessed from the staircase in the rear lobby, there is a low maintenance rear garden that is comprised of artificial grass, alongside a section of paving.
Communal Lobby:
Accessed via a secure front door, you are welcomed into the communal lobby where there is access to the first floor flat via a private, wooden door.
*ALL MEASUREMENTS ARE APPROXIMATE*







