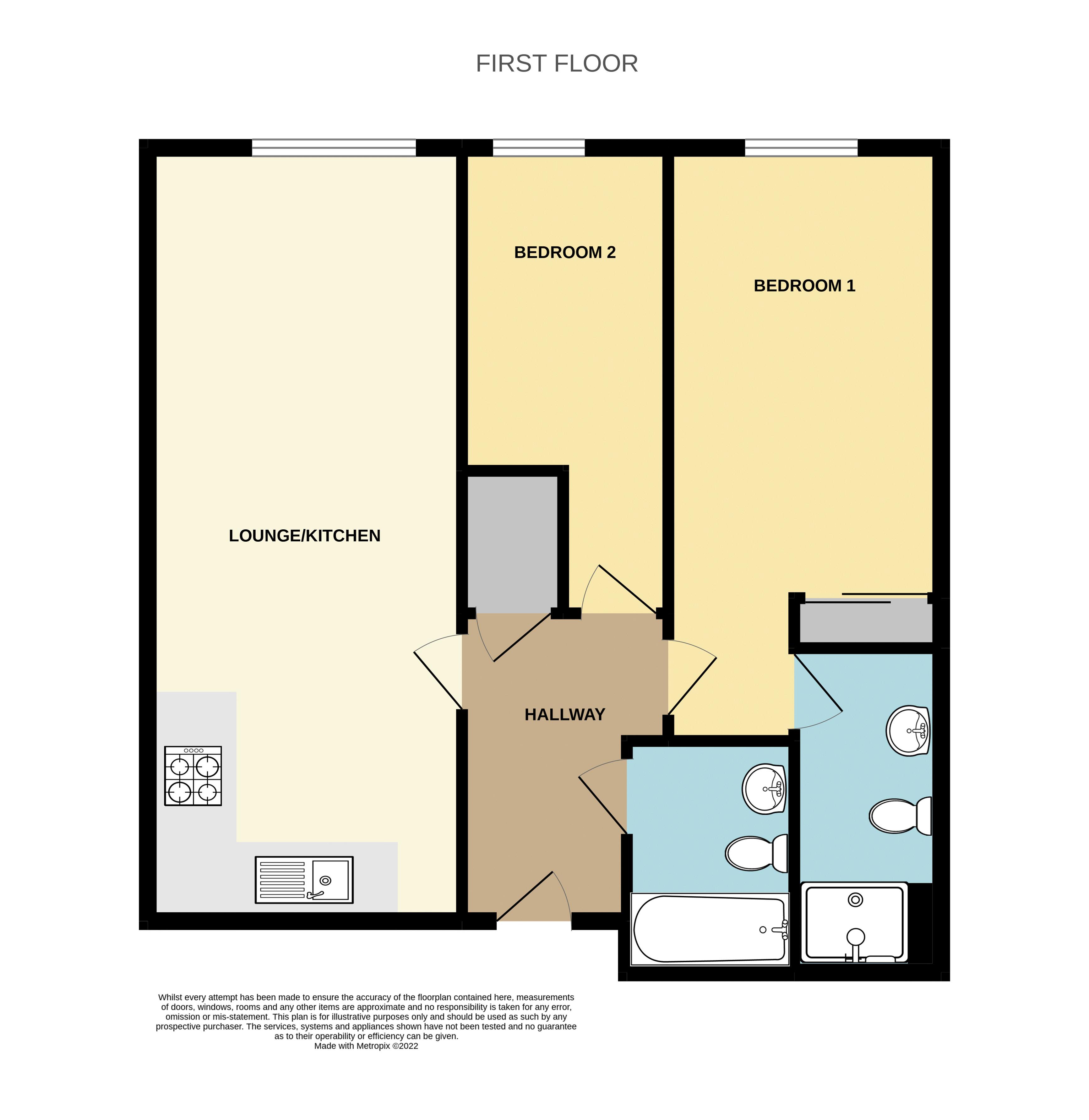Southchurch Road, Southend-On-Sea
Peaceful garden facing apartment in a modern development. This two bedroom refurbished 1st floor flat is in excellent condition and situated in a popular location close to shops, schools and train station. Further benefits include secure off street parking and an en-suite shower & WC. Available immediately.
Peaceful garden facing apartment in a modern development. This two bedroom refurbished 1st floor flat is in excellent condition and situated in a popular location close to shops, schools and train station. Further benefits include secure off street parking and an en-suite shower & WC. Available immediately.
- 2 Bedrooms
- Secure Off Street Parking
- Garden Facing
- Modern Development
- 1st Floor Apartment
- En-suite Shower Room & WC
- Excellent Condition
- Close to Shops, Schools & Station
- Available Immediately
Entrance Hallway:
Private door gives access to a good sized hallway with a built in storage cupboard, entryphone system, electric heater and plastered ceiling. Doors leading to the...
Open Plan Lounge & Kitchen: 25' 9'' x 10' 6'' (7.84m x 3.20m)
Lounge Area:
Double glazed window to the rear elevation providing views over the communal gardens. Wall mounted electric radiator and plastered ceiling. Open plan to the...
Kitchen Area:
Selection of base and drawer units with a complimentary black worktop. Inset stainless steel sink and drainer unit with mixer tap. Built in electric oven and hob with extractor fan above. Further selection of matching eye level units, plumbing for a washing and plastered ceiling with recessed spot lighting.
Bedroom One: 15' 0'' x 9' 1'' (4.57m x 2.77m)
Double glazed window to the rear elevation, wall mounted electric radiator. Built in wardrobe with mirrored sliding doors. Door to the...
En Suite Shower room: 11' 1'' x 4' 7'' (3.38m x 1.40m)
Large en-suite shower room comprising of a double shower cubicle with mains shower, wall mounted WC and wash hand basin. Vinyl flooring and plastered ceiling with recessed spot lighting.
Bedroom Two: 15' 6'' x 6' 11'' (4.72m x 2.11m)
Double glazed window to the rear elevation overlooking the communal gardens. Wall mounted electric radiator and plastered ceiling.
Bathroom: 7' 8'' x 5' 7'' (2.34m x 1.70m)
Suite comprising of a panelled bath, WC and wall mounted wash hand basin. Tiled effect vinyl flooring and plastered ceiling with recessed spot lighting.
Secure Residents Parking:
One allocated parking space accessed via remote controlled electric gate.
Communal Garden:
Mature communal gardens with patio seating area, lawns and a selection of small trees.
Communal Entrance Lobby:
Entry to the building is via a glazed door with adjacent security entry phone system. The communal lobby hallway leads on to a communal lobby area which has stairs and lift to the upper floors, and a glazed door opening to the rear car park area.
*ALL MEASUREMENTS ARE APPROXIMATE*







