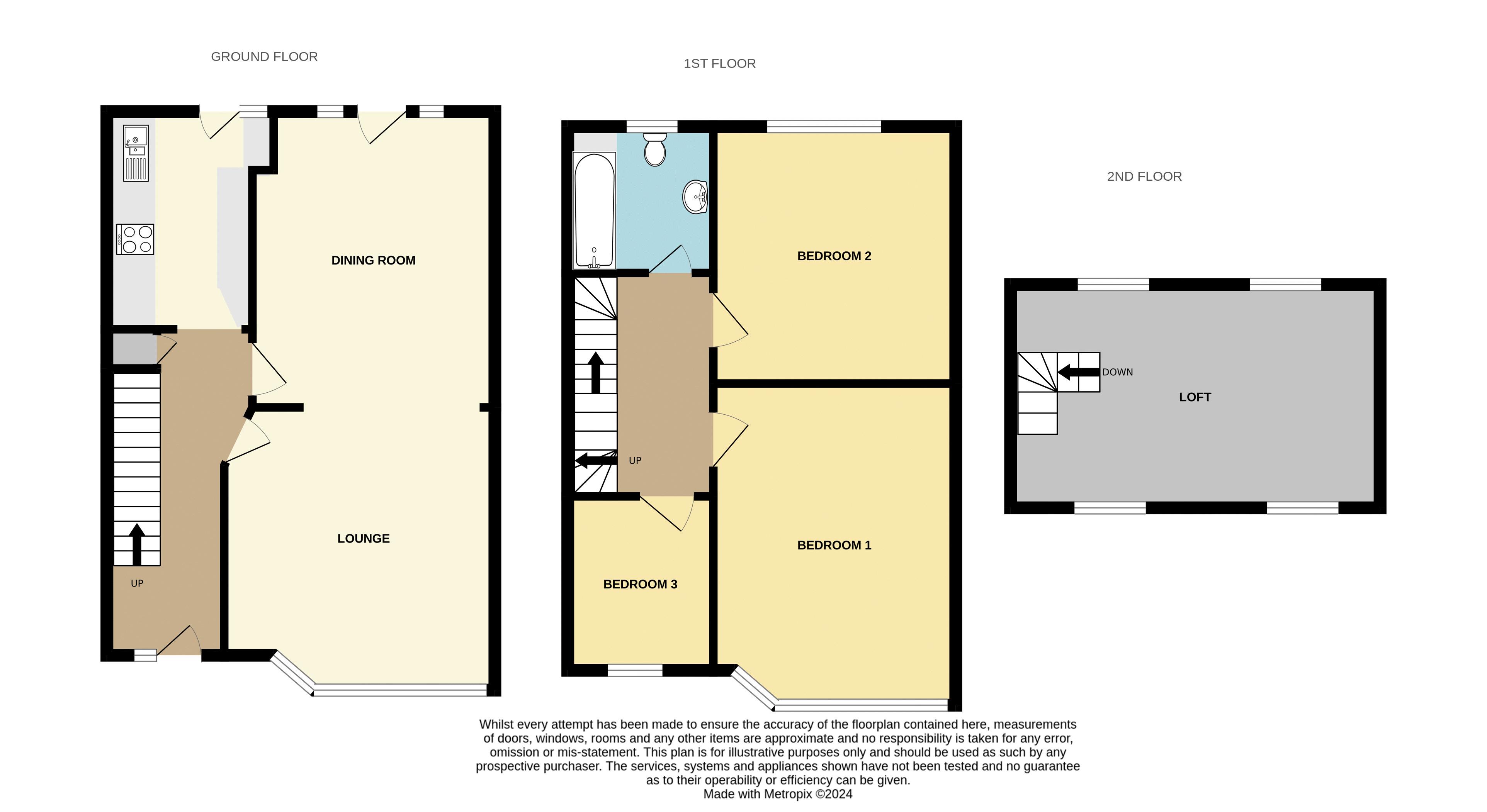St. Benets Road, Southend-On-Sea
Recently redecorated throughout, an attractive traditional style family house situated in a popular area within a short walk of Prittlewell Station, Priory Park,and local shopping facilities. The house comprises a good sized "thru" lounge/diner, kitchen, three first floor bedrooms, a modern bathroom with shower, and a good sized loft room. Gas central heating and double glazing are installed. Overall a very appealing property that presents well.
Recently redecorated throughout, an attractive traditional style family house situated in a popular area within a short walk of Prittlewell Station, Priory Park,and local shopping facilities. The house comprises a good sized "thru" lounge/diner, kitchen, three first floor bedrooms, a modern bathroom with shower, and a good sized loft room. Gas central heating and double glazing are installed. Overall a very appealing property that presents well.
- Recently Redecorated
- Three Bedrooms
- Three Piece Bathroom
- Gas Central Heating
- Generously Sized Garden
- Open Plan Lounge Diner
- Close to Train Station and Priory Park
- Within a Popular Catchment Area
- Additonal Loft Room
- Available Now
Lounge/Diner: 28' 0'' x 12' 6'' (8.53m x 3.81m)
Arranged as Lounge Area: Double glazed windows in bay to front, a period style, decorative fireplace, a fitted radiator, open plan to... Dining Area: Double glazed French door and windows to rear, a period style, decorative fireplace, radiator.
Kitchen: 10' 0'' x 7' 8'' (3.05m x 2.34m)
Double glazed door and windows to rear, range of storage units with cream doors and drawer fronts, wood veneer work tops, splash tiling, plumbing for automatic washing machine.
Landing:
Turning staircase leading up to loft room. Further doors leading to the three bedrooms and family bathroom.
Bedroom One: 14' 0'' x 11' 0'' (4.26m x 3.35m)
Double glazed windows in bay to front, a period style, decorative fireplace, radiator.
Bedroom Two: 11' 2'' x 10' 6'' (3.40m x 3.20m)
Double glazed window to rear, gas fired central heating boiler, fitted storage cupboard, a period style, decorative, radiator.
Bedroom Three: 8' 0'' x 6' 10'' (2.44m x 2.08m)
Double glazed window to front, radiator.
Bathroom:
Double glazed obscure window to rear, white suite comprising low level wc, pedestal hand basin, and panelled bath with shower unit over, splash tiling, radiator.
Loft/Attic Room: 17' 2'' x 10' 0'' (5.23m x 3.05m)
Velux style windows to front and rear, built in eaves cupboards, radiator.
Rear Garden: 72' 0'' x 19' 0'' (21.93m x 5.79m)
Accessed via the kitchen, arranged as paved patio, remainder laid to lawn with shrub beds. Brick built storage unit.
Entrance Hall:
Welcomed by a paneled entrance door, you enter the hallway. With a turning staircase to the first floor, this space provides under the stairs storage cupboards, a fitted radiator as well as access to the lounge, diner and kitchen. Finished with carpet flooring and painted walls.
*ALL MEASUREMENTS ARE APPROXIMATE*







