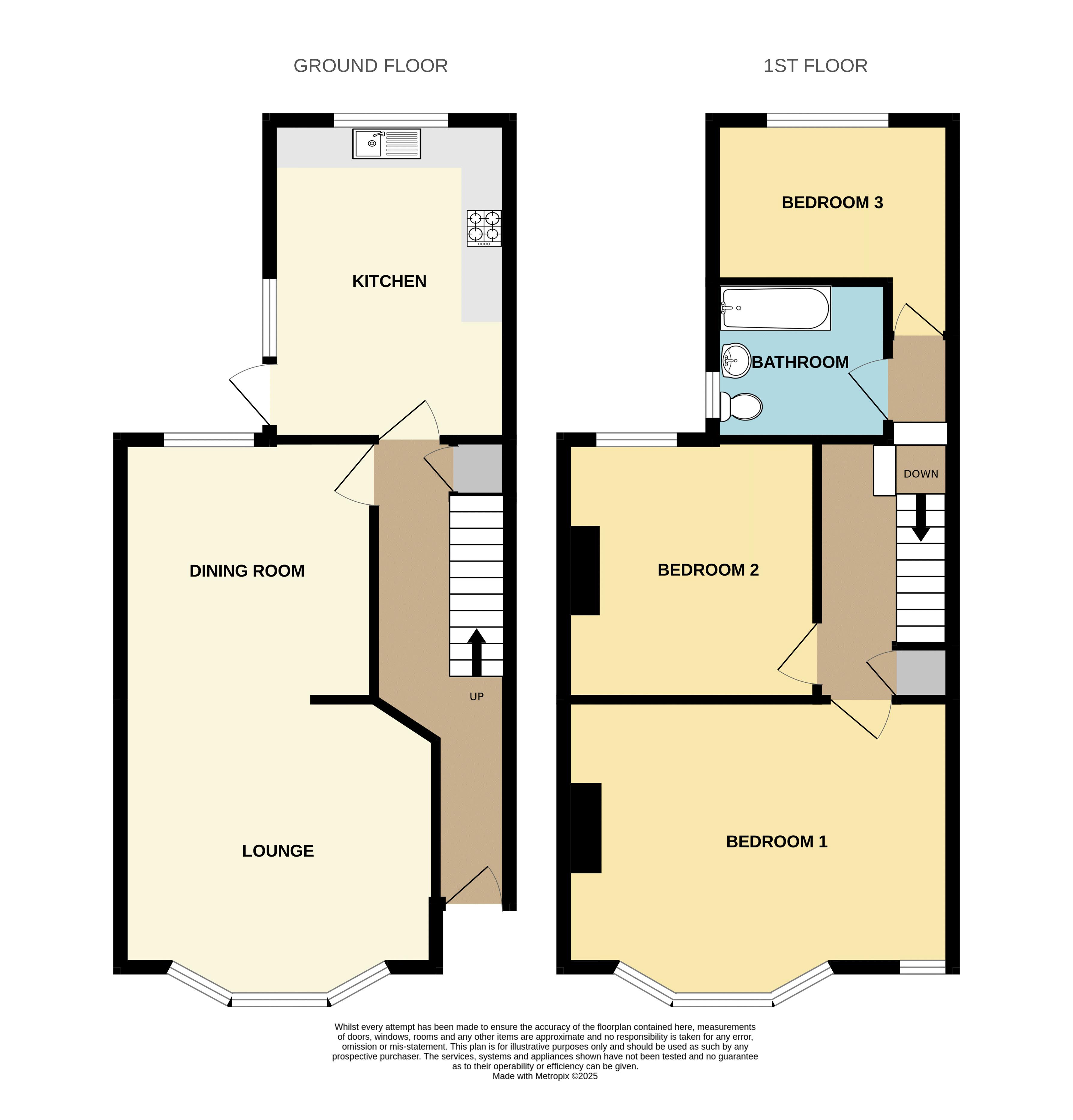High Street, Southend-On-Sea
Three Bedroom, Semi-Detached Home! Belle Vue are happy to welcome this recently redecorated house to the rental market. Boasting an open plan lounge diner that flows with natural light from the dual aspect windows, this property comes with a modern kitchen, including a newly fitted oven, that allows for a breakfast area where you can relish the views of the rear garden. Complete with two double bedrooms and a third single bedroom, this home benefits from double glazing throughout as well as gas central heating. Within a popular school catchment zone whilst also a short walk from East beach and Shoebury Train Station, early viewing is advised! Available Now!
Three Bedroom, Semi-Detached Home! Belle Vue are happy to welcome this recently redecorated house to the rental market. Boasting an open plan lounge diner that flows with natural light from the dual aspect windows, this property comes with a modern kitchen, including a newly fitted oven, that allows for a breakfast area where you can relish the views of the rear garden. Complete with two double bedrooms and a third single bedroom, this home benefits from double glazing throughout as well as gas central heating. Within a popular school catchment zone whilst also a short walk from East beach and Shoebury Train Station, early viewing is advised! Available Now!
- Three Bedrooms
- Semi Detached
- Modern Kitchen
- Three Piece Bathroom
- Open Plan Lounge Diner
- Double Glazing
- Gas Central Heating
- East Backing Rear Garden
- Available Now!
Entrance Hallway:
Accessed via a uPVC front door, you are welcomed into the entrance hallway. Finished with carpet flooring and painted walls, this space has decorative features such as a coved ceiling as well as a picture rail. Benefiting from a fitted radiator as well as a built in storage cupboard, there are further doors leading to the lounge and the kitchen as well as a rising staircase that leads to the first floor.
Open Plan Dining Room: 10' 8'' x 10' 4'' (3.25m x 3.15m)
Accessed via the entrance hallway, you are welcomed into the open plan dining room. Finished with carpet flooring and painted walls, this space benefits from a double glazed window towards the rear elevation of the property that provides views of the garden as well as a fitted radiator. From here, you are guided into the open plan lounge.
Open Plan Lounge: 10' 11'' x 12' 3'' (3.32m x 3.73m)
Accessed via the open plan diner, you are guided into the open plan lounge. Finished with carpet flooring and painted walls, this space benefits from a large, double glazed bay window towards the front elevation of the property. Decorative touches include a picture rail.
Kitchen: 13' 1'' x 9' 10'' (3.98m x 2.99m)
Accessed via the entrance hallway, there is a modern kitchen. Comprised of both eye level and low level storage units, this space houses amenities such as an inset sink, an integrated oven, a hob and an overhead extractor as well as plumbing access for a washing machine. Finished with wood effect flooring and painted walls, this space is complete with splashback wall tiling, a fitted radiator and dual aspect, double glazed windows. There is a further uPVC door leading into the garden.
First Floor Landing:
Accessed via the rising staircase, you are welcomed onto the first floor landing. Finished with carpet flooring and painted walls, there are further doors leading to three bedrooms and the bathroom.
Bedroom One: 13' 6'' x 15' 9'' (4.11m x 4.80m)
Accessed via the first floor landing, there is the master bedroom. Finished with carpet flooring and painted walls, this space benefits from a fitted radiator, a double glazed window towards the front elevation as well as an additional bay window towards the front elevation of the property.
Bedroom Two: 11' 0'' x 10' 4'' (3.35m x 3.15m)
Accessed via the first floor landing, you are welcomed into the second bedroom. Finished with carpet flooring and painted walls, this space benefits from a fitted radiator as well as a double glazed window towards the rear elevation of the property.
Bedroom Three: 6' 5'' x 10' 0'' (1.95m x 3.05m)
Accessed via the first floor landing, you enter the third bedroom. Finished with carpet flooring and painted walls, this space benefits from a fitted radiator as well as a double glazed window towards the rear elevation.
Garden: 73' 3'' x 19' 9'' (22.31m x 6.02m)
Accessed via the kitchen, you are guided into the east backing rear garden. With areas of crazy paved patio for an outdoor seating area, this space is mainly laid to lawn.
*ALL MEASUREMENTS ARE APPROXIMATE*







